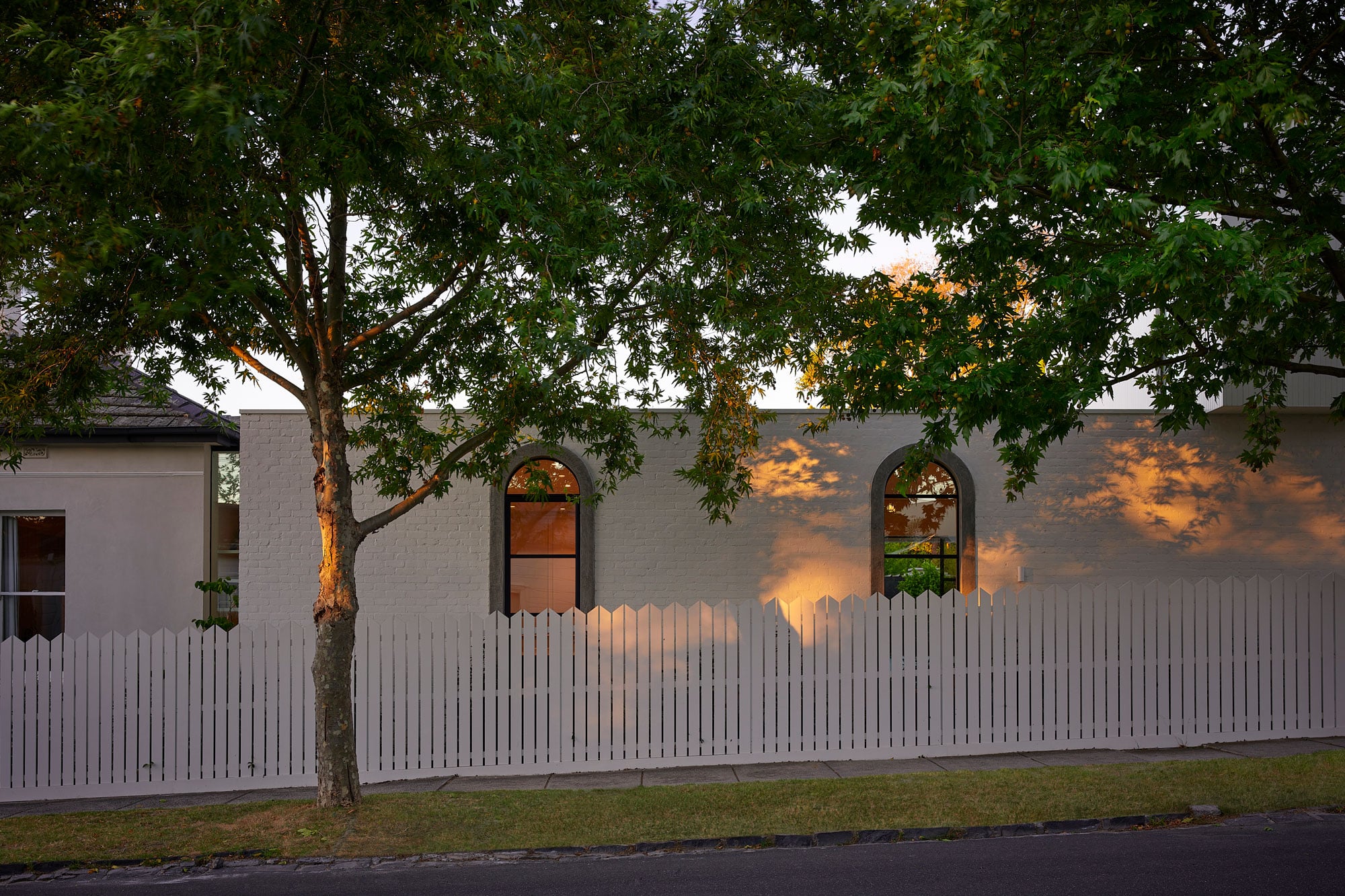
Willow

Willow
2018
Initially proposed as a highly contemporary form to juxtapose against the original period home, with a focus on creating and enhancing demarcation. However early design meetings suggested we were pushing the boundaries a little too far with the client, so we softened our approach. Uncovering a way to extend this heritage home and create an exciting yet sympathetic language between the existing and the proposed was key. A fine balancing act ensued, whereby the design team worked to identify the elements of the heritage architecture that captivated the clients and reinterpret those features through a measured, contemporary lens.
While the existing and the addition feel cohesive, the innate beauty of each is heightened. The original home has been thoughtfully reconfigured to house a generous master suite, laundry and main bathroom along the northern elevation and three bedrooms along the southern. The design intent was to emphasised the grandeur of the Victorian architecture by reinstating and restoring skirting boards, architraves and decorative elements typical of the era.
In contrast, the extension is a celebration of contemporary cool, with a flicker of ornament referencing the original home. A subdued colour palette of grey and white bathes the interiors, creating a fluid internal experience and a welcome reminder that these spaces have been considered, designed and realised as one.
As well as restoring and highlighting the beauty of the ornate existing archway, we designed a contemporary arch at the threshold between old and new. Beyond this, a floor-to-ceiling window replicates this shape once again, framing a curved external breezeway stretching the length of the property. The sightline from the front door sweeps to the back of the home; one’s gaze is guided by continuous arches, reinforcing the curved form and creating momentum.
Crossing the threshold between old and new, there is a slight change of tempo, however, the spirit of the original house has been carried through with the chevron flooring, high ceilings and the same crisp, neutral palette. The extension protrudes from the southern side of the original house and unfurls to the north; large steel-framed doors open onto the arched breezeway and garden beyond, capturing afternoon sun. Defined by a sense of polished openness, the ground floor extension houses an open-plan kitchen, living and dining area, as well as an additional living space and garage set deeper into the plan. Upstairs, there is a large gym and a fifth bedroom with an ensuite, both with views to the backyard and long lap pool.
Willow expresses a welcomed uniformity both inside and out. We have aimed to balance a highly contemporary approach with the clients’ love of Victorian-era grandeur, designing a family home that boldly expresses both its heritage and newness.
Photography -
Derek Swalwell
Furniture Art + Object -
Jess Kneebone