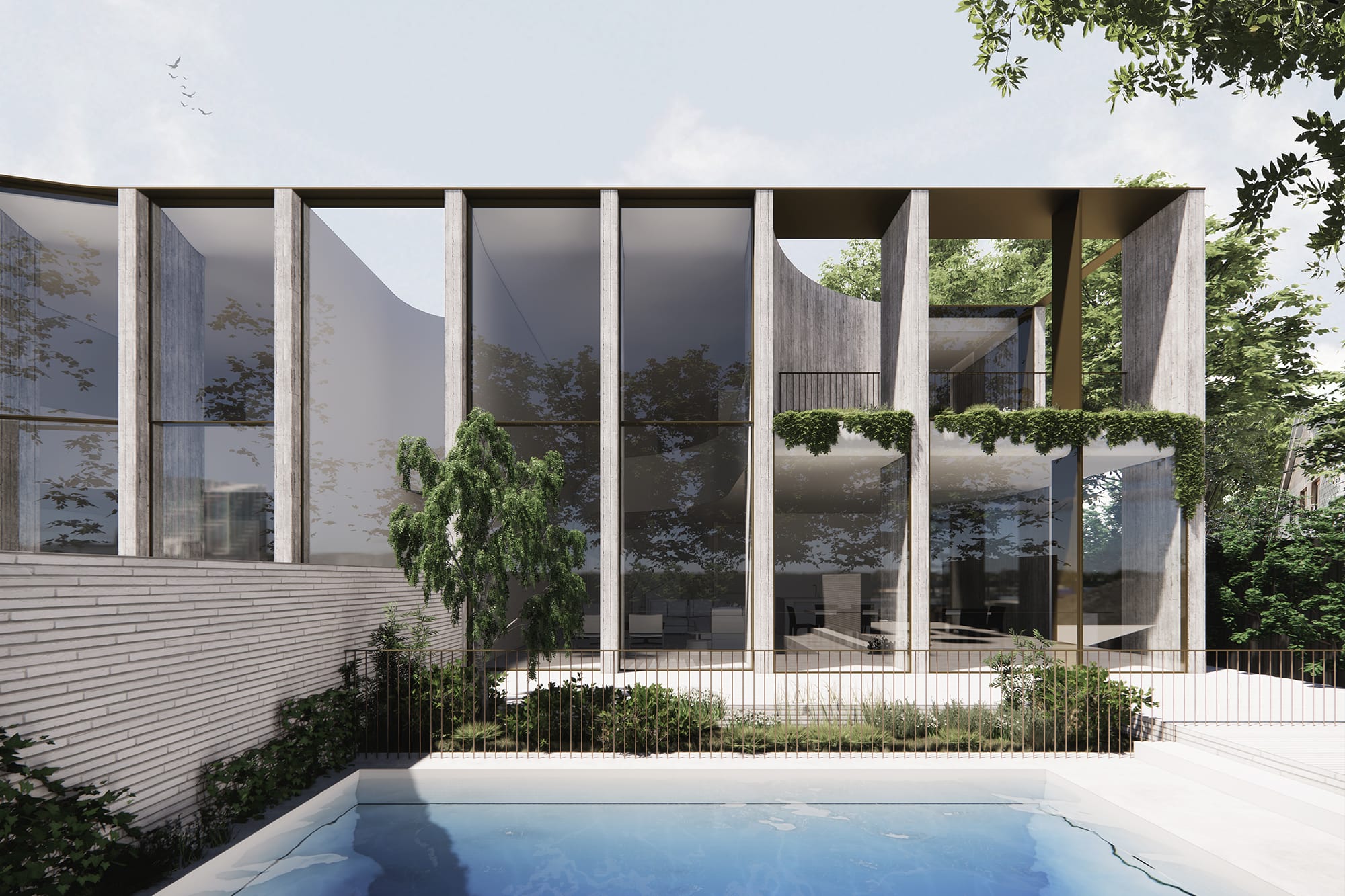
Malvern Townhouses

Malvern Townhouses
2018
Located on a large, elevated block within a leafy Malvern street, the client came to us with the desire to create two luxurious townhouses.
With the need to downsize from their large Toorak mansion, the retiring couple want to retain the grandeur, street presence and security of their old home without the overall size and maintenance.
The resulting design is one which represents architecture of a single form, two townhouses that feel like a grand single residence. The elevated conditions enabled expansive views of the Northern suburbs, and it was our intent to maximise views with expansive glazing and outdoor spaces to the front façade. This height and grandeur create a strong architectural presence within the street, all whilst providing great security for the building’s inhabitants.
The facade takes inspiration from the uniform, well proportioned, classic facades which represent a sense of wealth both within Malvern and its prestige neighbouring suburbs.
Beyond this façade the building is shapely, its soft, curved forms can be intentionally seen from the façade, giving a hint to the grand and beautiful spaces beyond. These forms have been designed to direct the user toward key spaces, their eye to great views, and to draw light into the building interior.