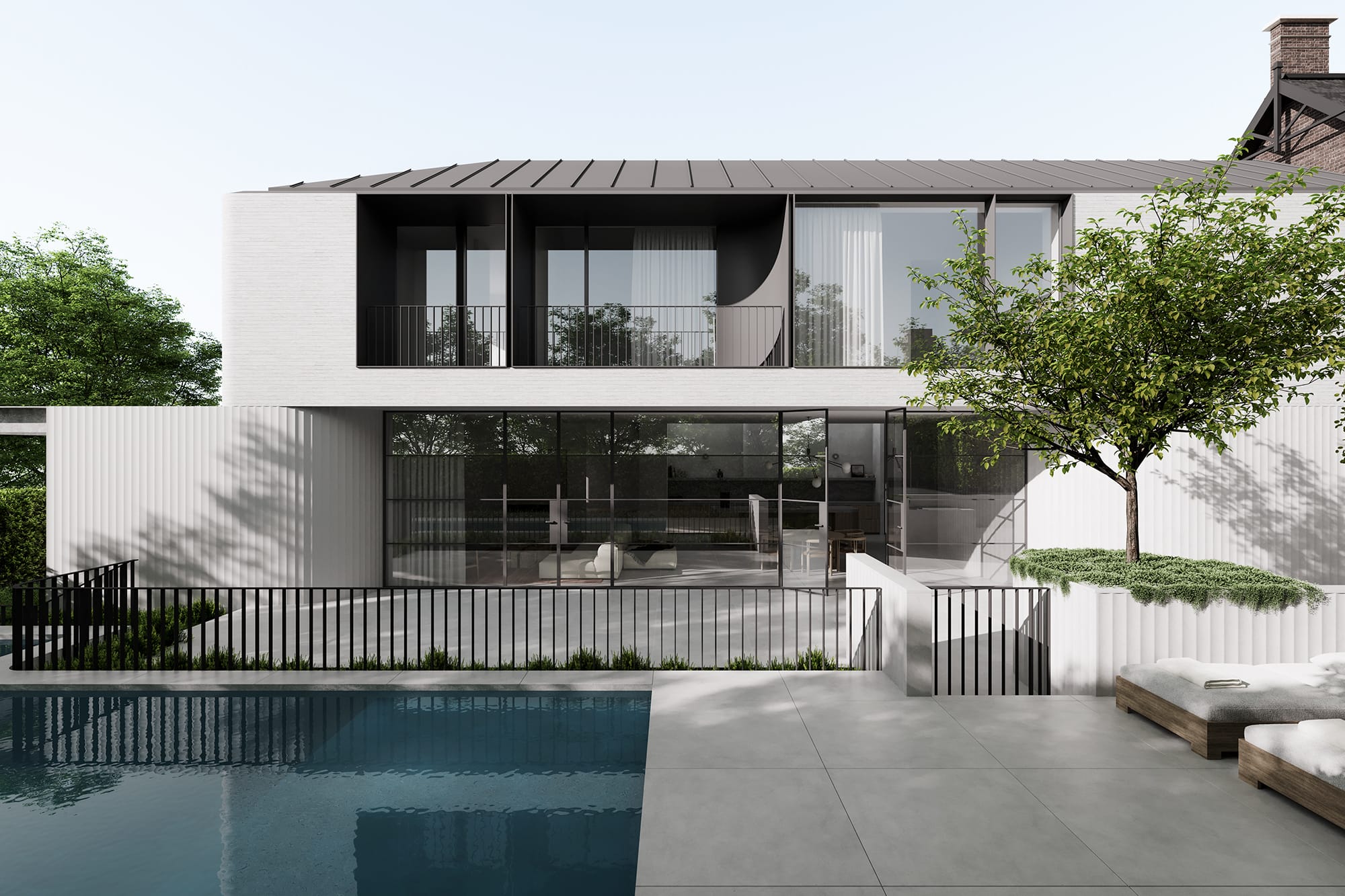
Cymbeline

Cymbeline
2019
Cymbeline sits proudly on one of Hawthorn’s most prestigious streets, its heritage presence marked by scale, robust materiality, and intricate yet restrained detailing. These characteristics reflect the original architect’s move away from applied ornamentation towards an architectural expression defined by form itself.
Engaged to lead the refurbishment and extension of this significant 1887 residence, Castley McCrimmon were tasked with updating the home in a way that connected the historic with the contemporary. The brief was clear: to create a flexible, future-proof home for a young family—a space equally suited to daily rituals and celebratory gatherings.
The design process began with the strategic siting of the extension. In its purest form, the new addition is an extruded gable that extends the original three-storey form southeast toward the eastern boundary. This gesture pays direct homage to the existing architecture, while orienting the new structure to capture the northern light. A refined glass link, designed to touch the original building as lightly as possible, provides a nearly invisible connection between old and new.
Inspired by the original architect’s philosophy of ornamentation through form, the new structure adopts a language that is sympathetic yet confident. It sits respectfully alongside the existing eastern façade, with softened, rounded corners that offer a continuous, gentle movement around the perimeter. The façade—a tactile blend of stone and brick—echoes the character of Hawthorn brick while introducing a lighter, more fluid expression. In this juxtaposition of weight and softness, the two elements contrast and complement, creating a cohesive yet layered narrative.
With every detail considered for both aesthetic harmony and daily function, this is a home grounded in its past and designed for the future—a timeless response to the evolving needs of family life.