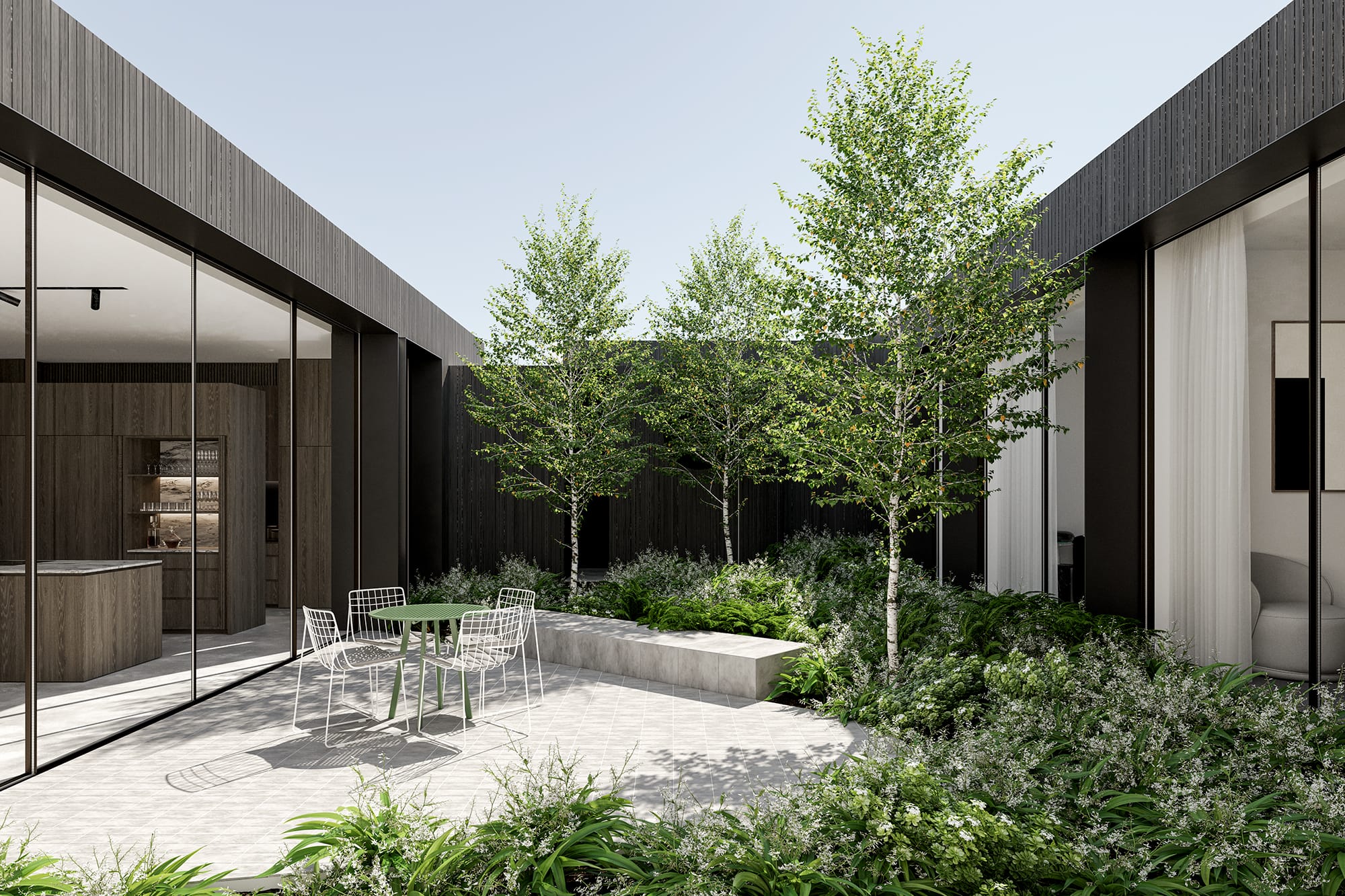
Courtyard House

Courtyard House
2018
A home imagined to facilitate the joys of family life, open and engaging whilst providing a robust, secure façade to the street and front portion of the house.
Nestled amongst an eclectic mixture of colours and styles, predominantly of the two-storey variety, the proposed single storey home was designed with two distinctly different languages. The architectural form and façade treatments are intentionally designed to represent the building’s program, each responding to the different building interfaces.
An internally oriented plan, the external street facing facades are purposely solid, robust features with minimal openings. The spaces positioned on the perimeter of the building’s façade are clad in a continuous blackened ‘Shou Sugi Ban’ timber cladding. These walls coupled with the insitu concrete blades both provide solidity and protection whilst directing views towards the internal courtyard and garden spaces.
In contrast living spaces are open and light filled with high ceilings and expansive glazing, fully focused on bringing the landscape inside. These open spaces are grounded by the extensive insitu concrete blade walls which are designed to reach out into the landscape. The height, length and sheer size of these walls will be a predominant feature of the building, creating bookends to the building’s journey, guiding the inhabitant from the front gate all the way through to the rear garden.