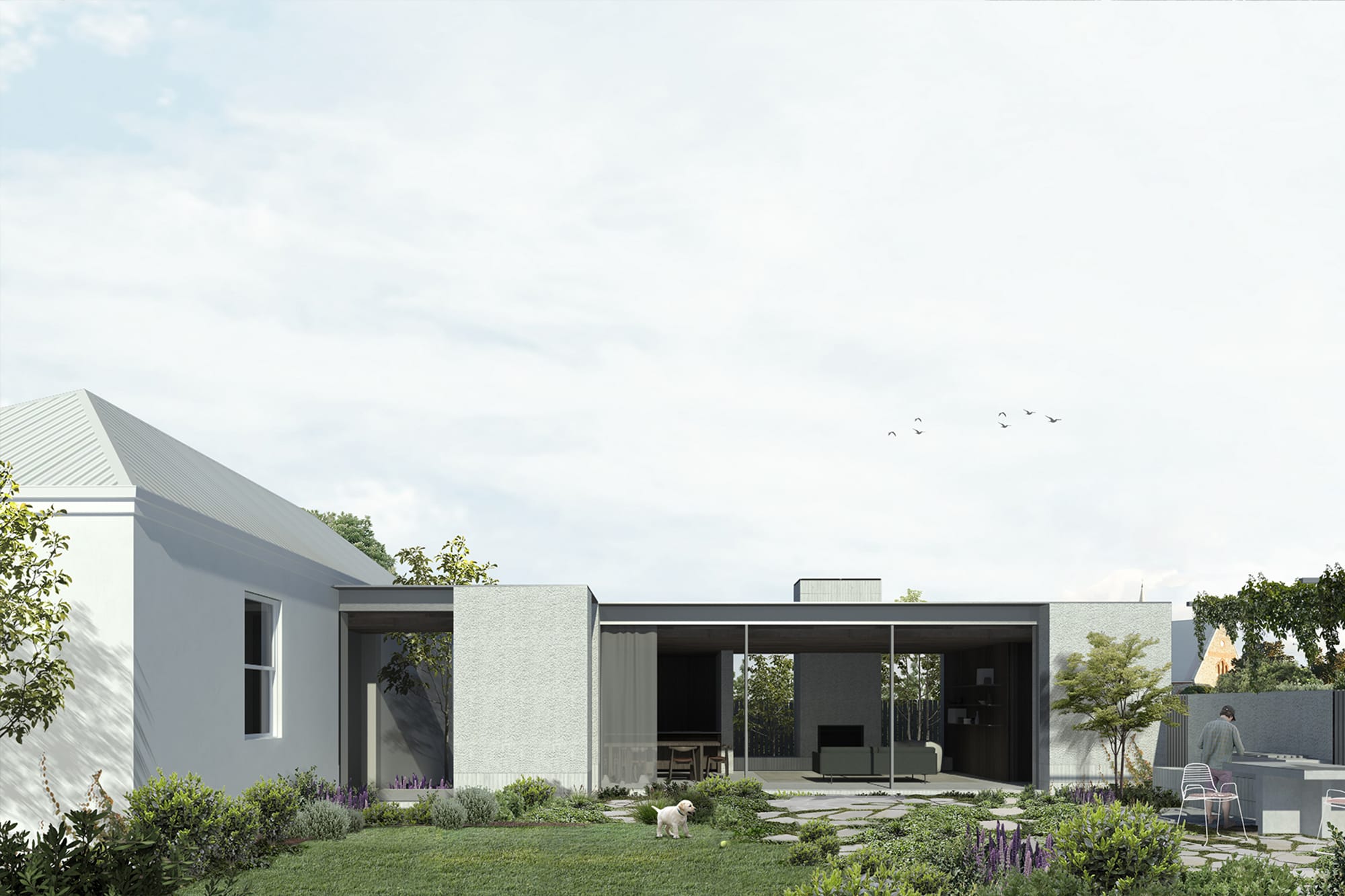
Gilbert’s Cottage

Gilbert’s Cottage
2020
Nestled behind the unassuming façade of the 1870’s Victorian ‘Gilbert’s Cottage’, this contemporary pavilion addition provides the modern-day amenity required for a young growing family.
The cottage, modest in both size and ornate features, is simple in form. Given this, the double hip roof becomes the focal point of the building form and sits atop the rendered masonry base like a crown. To celebrate this feature, the proposed addition extends itself horizontally across the site to ensure it too, sits below the crown when viewed from the street.
The footprint of the addition has been designed to create a series of garden spaces, revealing themselves as the user takes the journey through the home. A central courtyard adjacent to a glazed transitional link between the existing cottage and the pavilion provides additional relief and a clear delineation between old and new.
A restrained selection of materials has been used, detailed in a manner that is well-aligned with functional, visual and architectural hierarchy. Solidity within the supporting brick structure conceals the interior functionality while the expansive glass pavilion between, spoils the user with access to northern solar orientation and views to the garden beyond.