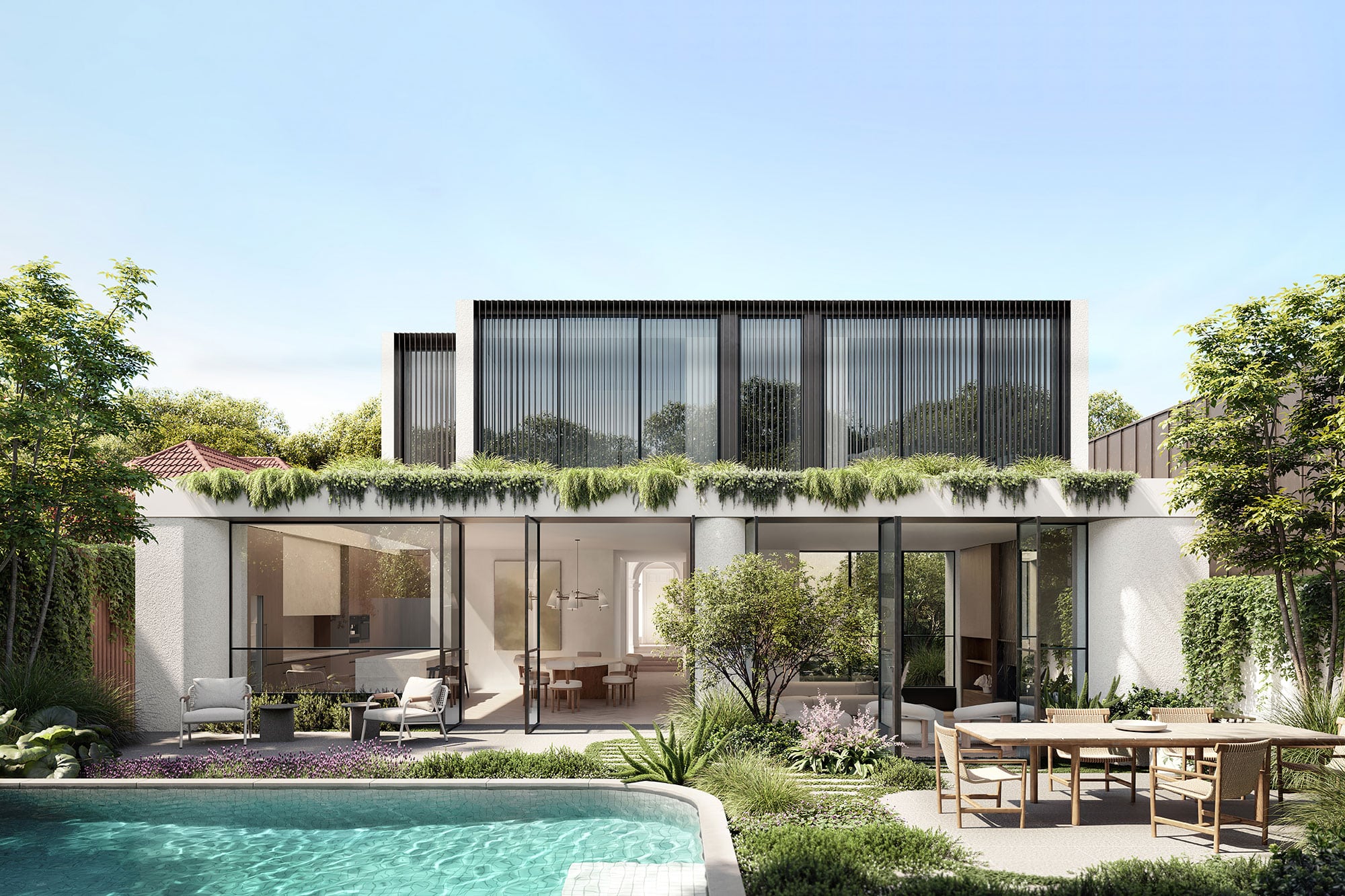
The Clubhouse

The Clubhouse
2021
Home to the original Royal Melbourne Golf Course clubhouse, this Malvern residence is of great historical significance. The client had taken great care to restore the existing period façade to its former glory, however an early 90’s extension to the rear, whilst well-built and very solid, was not as architecturally important as the existing residence. A respectful, family sized addition to the rear of the residence is now proposed, ensuring the character and detailing of this period home remain intact and celebrated.
With a recent sheer two storey structure built on the neighbouring Northern boundary, all internal living and accommodation areas are oriented East to bask in the intricate terracotta roof lines and tree lined streets of Malvern’s Gascoigne Estate beyond.
A large and carefully positioned central courtyard on the Northern elevation provides solar access to the living and kitchen areas whilst creating a clear visual delineation between old and new. The Ground Floor living room is bound by the North facing courtyard on the West and outdoor entertaining and alfresco areas to the East. With fully operable glazing to both interfaces, the living room opens up to become part of the garden, connecting the central courtyard directly to the landscape to the rear of the property.
The material palette places emphasis on both rough and refined textured materials including a subtle shift in render technique between the Ground and First Floor. The muted tones of the textured render contrasts with the intricate and highly detailed steel screens and planter boxes.
Photography -
Kryssia Agius
Furniture Art + Object -
Simone Haag