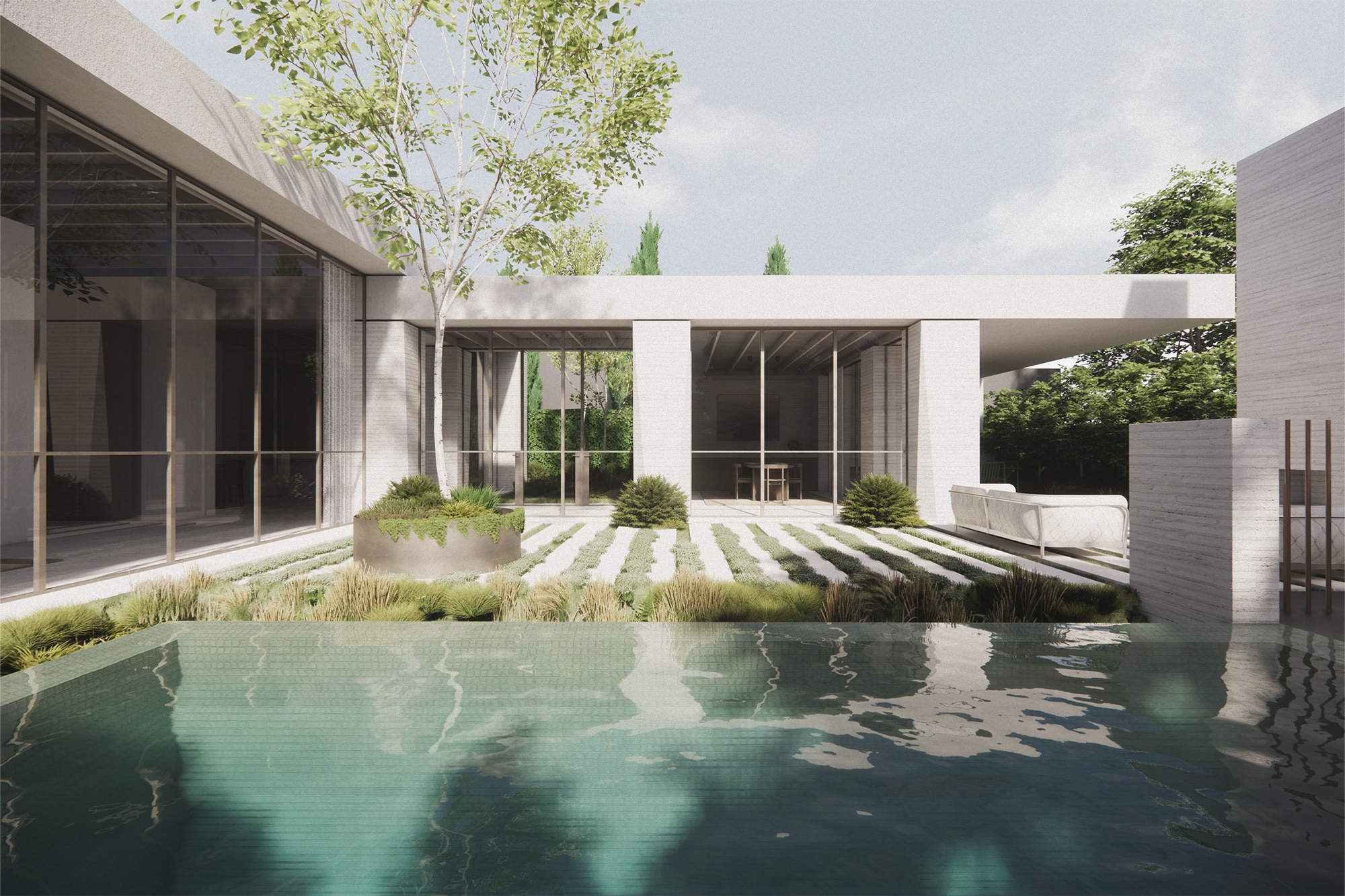
Armadale House

Armadale House
2024
In the heart of Armadale, this grand Edwardian home has been reimagined with a striking single-level rear extension that celebrates both heritage and modernity. Designed with a deep appreciation for mid-century architecture, the new addition offers refined proportions, soaring ceilings, and expansive glazing that invites natural light to flood every corner.
The mid-century influence is evident in its clean lines, expressed ceiling details, and harmonious connection to the garden beyond. The result is a design that feels both bold and timeless.
At the heart of the extension lies a thoughtfully designed central courtyard. Positioned between the kitchen and dining spaces, it creates a luminous focal point, allowing light to penetrate deep into the home. This clever layout enhances the flow between spaces, offering uninterrupted views across the property and fostering a sense of openness.
Below the extension lies a bespoke basement, meticulously designed to house the client’s prized car collection, cigar room and wine cellar. This hidden gem combines practicality with elegance, ensuring the space complements the grandeur above.
This Armadale transformation exemplifies how thoughtful design can honour the past while embracing the future.